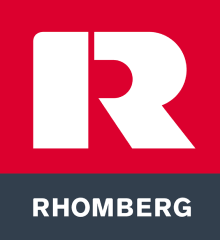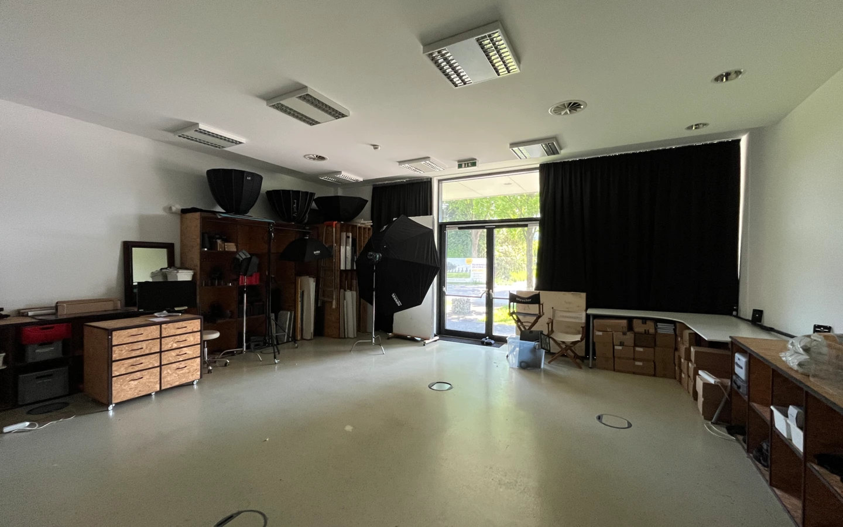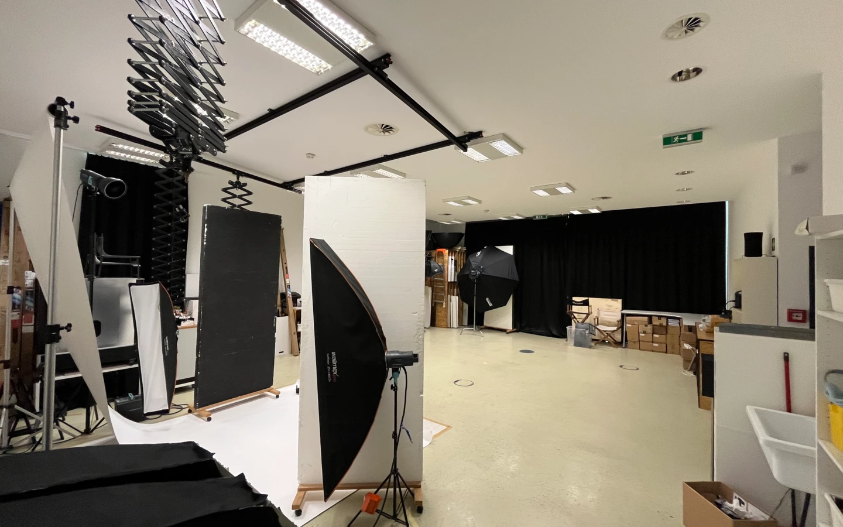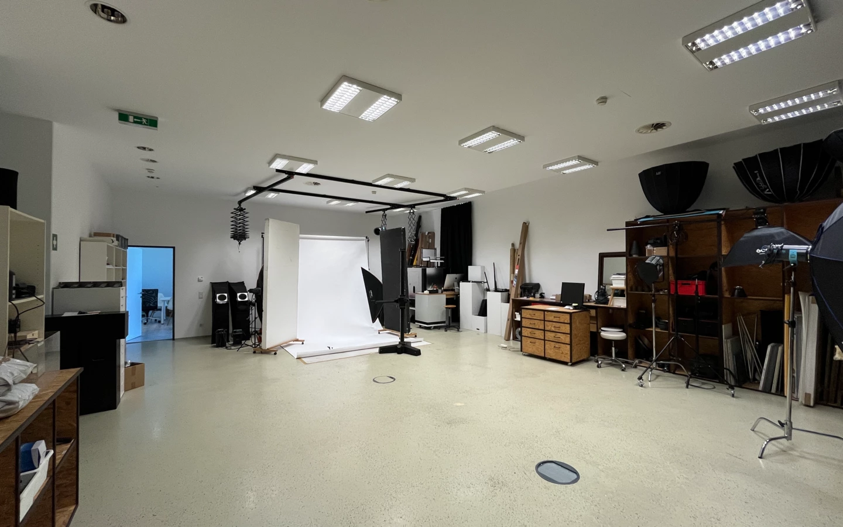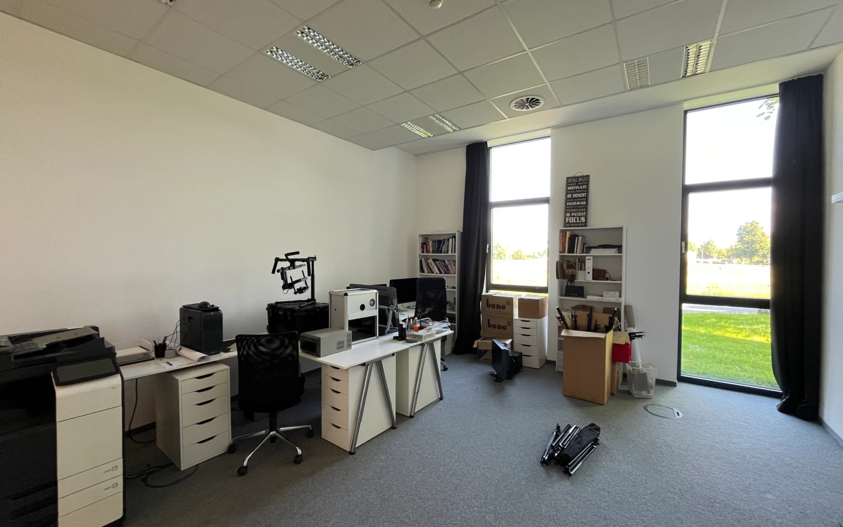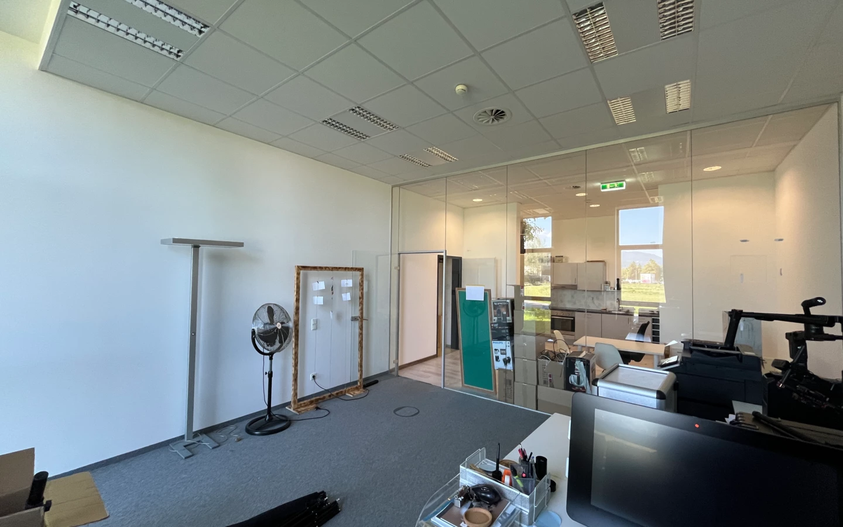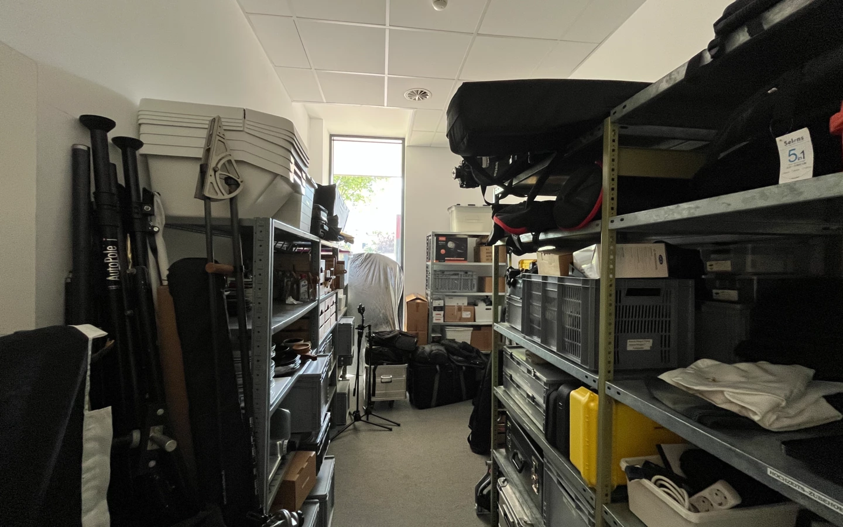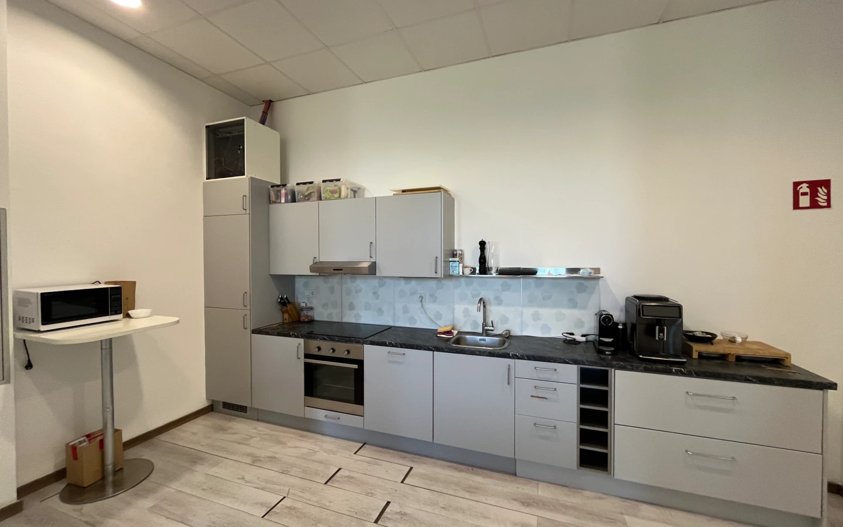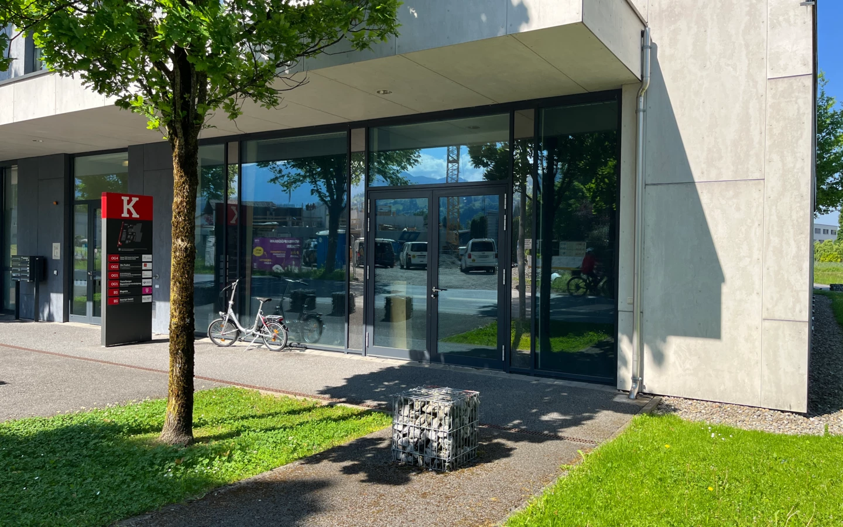
Geschäftslokal Top 15/002, Haus K
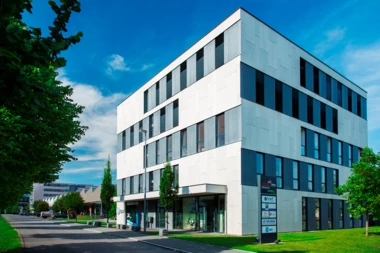
Besserer Standort, bessere Perspektiven - Der Standort mit Visionen für die Zukunft
Rhomberg’s Fabrik ist Österreichs drittgrößter Wirtschaftspark und liegt zentrumsnah in der Nähe der Stadtstraße (B190), der Dornbirner Hauptverkehrsader. Das Areal ist bequem mit dem Auto oder öffentlichen Verkehrsmitteln sowohl vom Stadtzentrum als auch überregional erreichbar. Zirka 90 Unternehmen mit rund 1.000 Mitarbeitern nutzen die etwas 48.000 m² Gewerbeflächen auf dem Gelände der ehemaligen Textilfabrik.
Ein Unternehmen stellt individuelle Ansprüche an seine Umgebung. Daher findet jeder Mieter im Wirtschaftspark „Rhomberg’s Fabrik“ sein ganz persönliches Umfeld. Gleichzeitig bekommen die Konsumenten ein breit gefächertes Branchen-Angebot auf komprimiertem Raum.
Die nahezu vollständige Auslastung und langjährige, zufriedene Mieter bestätigten das hervorragende Betriebsumfeld. Moderne Infrastruktur, individuelle gestaltete Mietobjekte und ein gutes Umfeld für Businesstermine – im Seminarzentrum oder im Gasthaus „Färber’s“ – zeichnen den Standort aus und geben der konsequenten Umsetzung des Konzeptes recht.
Die ebenerdigen Geschäftsräumlichkeiten mit ca. 161 m² Nutzfläche werden aktuell als Fotostudio betrieben, verfügen über große Schaufensterflächen, hohe Raumhöhen (ca. 3,3 m), sind hell und freundlich ausgestattet mit Epoxidharzboden sowie Nadelfilzteppich in den restlichen Räumen, 4 Starkstromanschlüssen und CAT 7 Verkabelung über Bodendosen, außenliegendem Sonnenschutz mit Motorantrieb und Tageslichtsteuerung, einem separatem Büroraum, einer voll ausgestatteten Küchenzeile und einem elektronischen Zutrittssystem. Die allgemeine WC-Anlagen im EG können mitbenutzt werden. Kostenlose Kundenparkplätze sind im Areal vorhanden. Stellplätze für Mitarbeiter können im angrenzenden Parkhaus um € 56,- netto p.m. zzgl. € 13,50 p.m. Betriebskostenpauschale gemietet werden.
161 m2
Office space
auf Anfrage

Questions?
Get in touch with us!
Contact now

